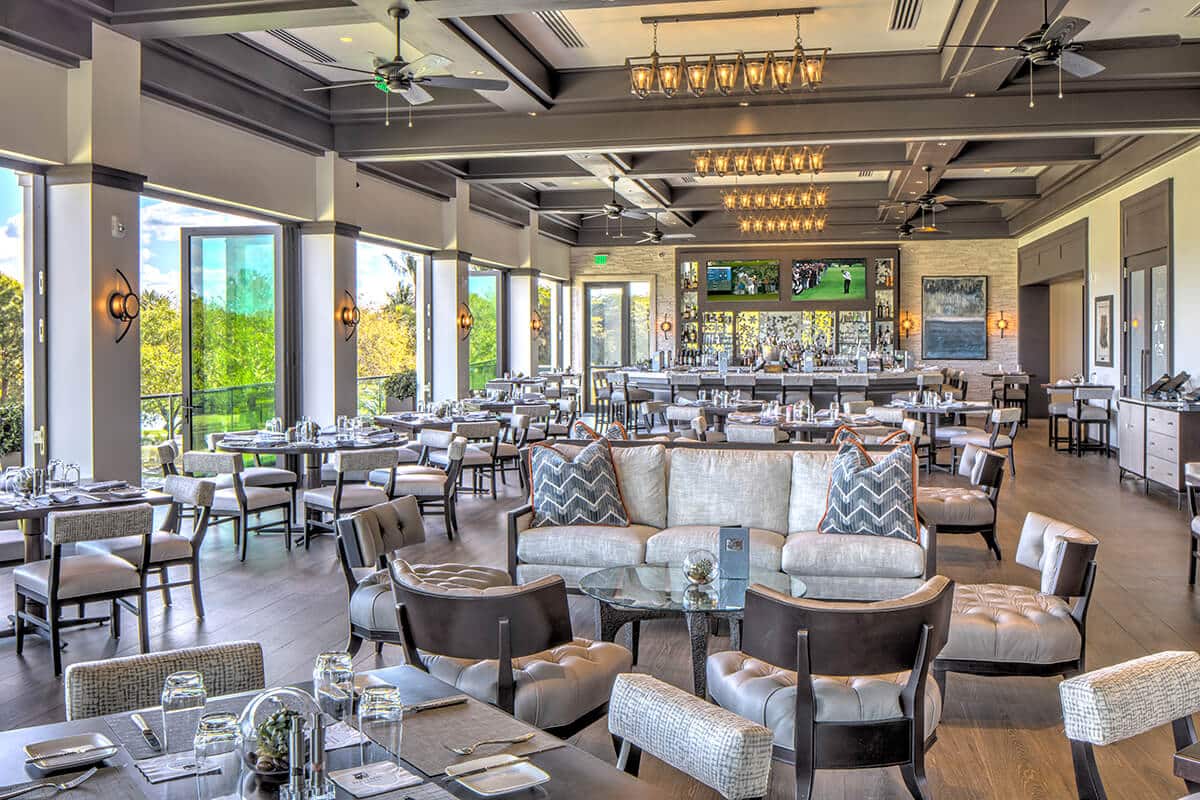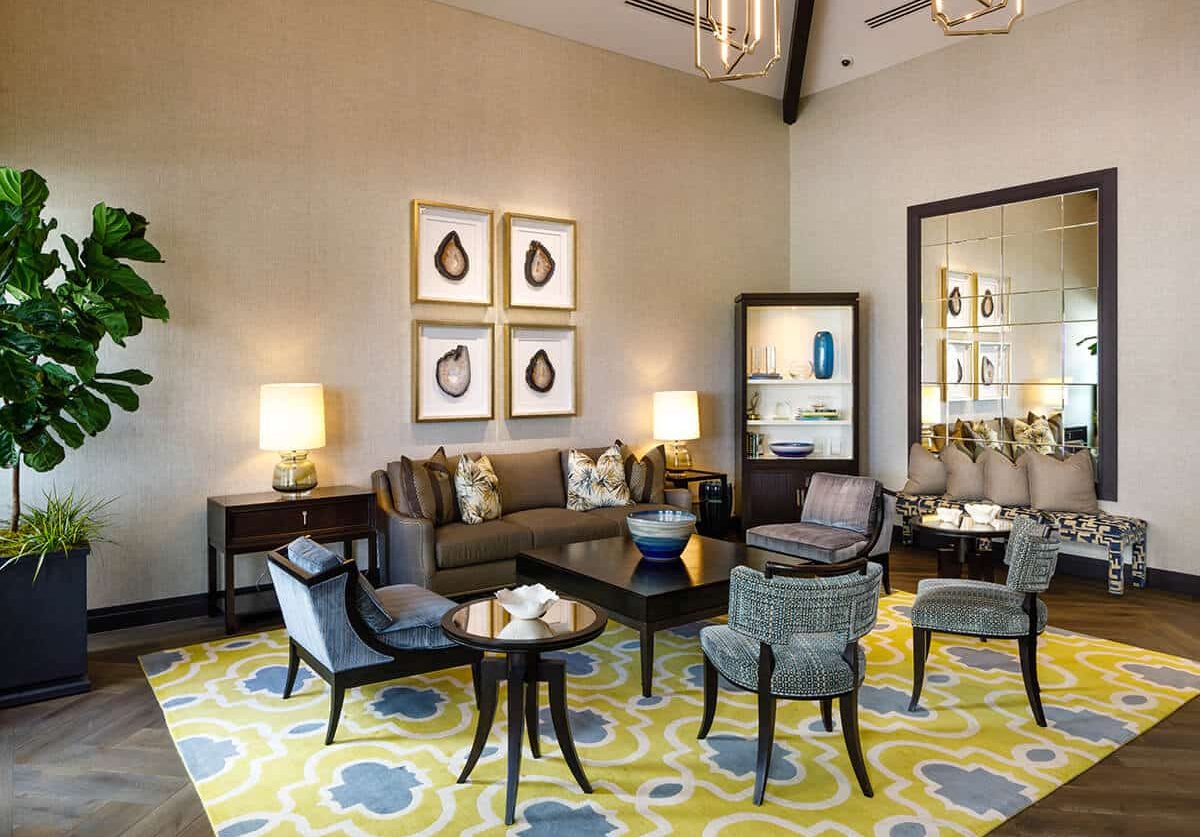Peacock + Lewis lead the Bear Lakes Clubhouse transformation
OUR
WORK

Peacock + Lewis
Bear Lakes Country Club - Clubhouse
The vision, purpose, and primary goal established by the leadership responsible for the clubhouse renovation project at Bear Lakes Country Club was to create an exciting environment where the golf-serious members and their guests would spend more time before and after golf socializing and enjoying F&B resulting in a membership waitlist and ultimately an increase in entry fees.
After evaluating several expansion and remodeling concepts, the leadership decided on a dramatic transformation of the existing clubhouse on the same footprint with a new layout, unique design features, and a new look.



Pecky cypress ceilings were white-washed and indirect lighting was added making interior spaces feel larger. Updated finishes, fixtures, and furnishings in a transitional style breathe new life, throughout the club. Raising an existing outdoor sunken awning covered patio to the main level of the clubhouse, providing a permanent roof and a wall of folding glass panels creates a large gathering space with panoramic views of the golf course.
The principal design objectives, all of which were achieved, included a comprehensive remodeling integrating a north facing outdoor awning-covered patio (overlooking #9 and #18) for casual dining and after golf camaraderie; reconfiguring the locker rooms to create gathering space for lounging and card playing; expanding and reconfiguring the kitchen for efficient production and delivery of cuisine to the reimagined F&B venues and creating a better member flow through and past the remodeled and expanded golf shop.
This casual indoor/outdoor space is perfect for grabbing lunch, having dinner with friends, or just gathering around the bar for cocktails.


